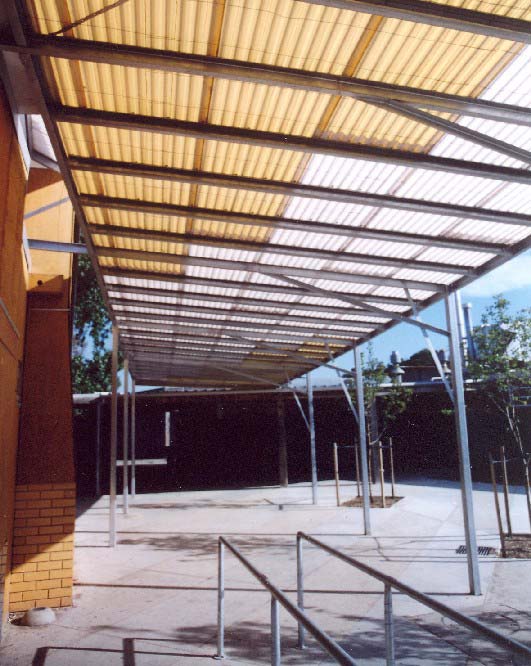

|
|
Archive h Freda e Simon e Schools e Link e Strathmore SC Contact us |
The
Cafeteria was also part of the works designed in 1998 and 1999.
Dianne Peacock took charge of this part of the works, which also
includes a Canteen and two classrooms. The Cafeteria was funded
by the parents of the school to provide an enclosed area where students
can sit at tables and enjoy their food indoors. The low-angle north
winter sun enters the windows on the left, while sunshades and a
canopy exclude it in summer. The
Cafeteria is built over an old creek bed and is supported on 7m long
pilons. The underlying topography is echoed in the configuration of
the concrete plinth. Strathmore
Secondary College - Cafeteria
The Students queing for the Canteen window
are protected by a light and airy canopy roof.

|
|
| <<Back to Project List |